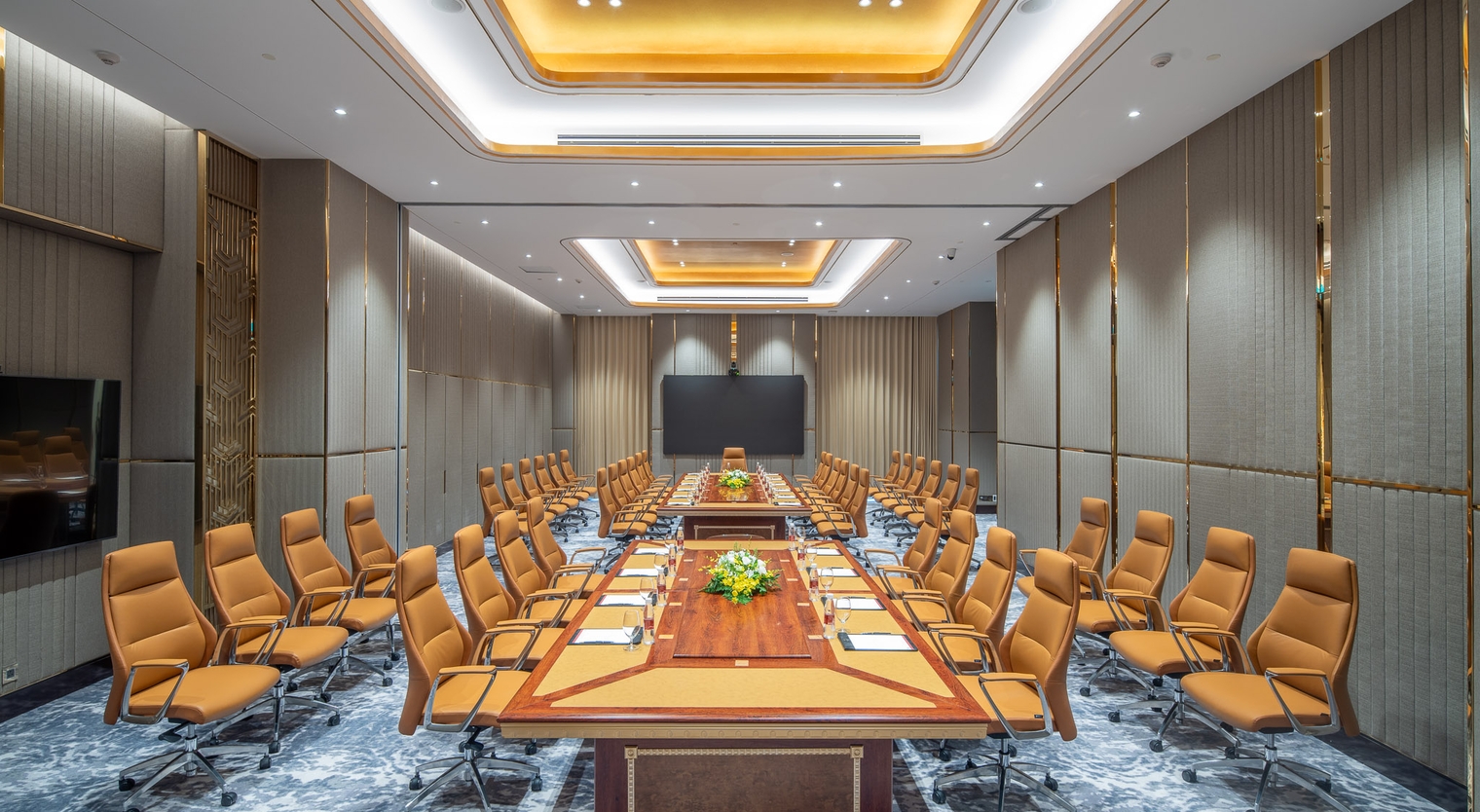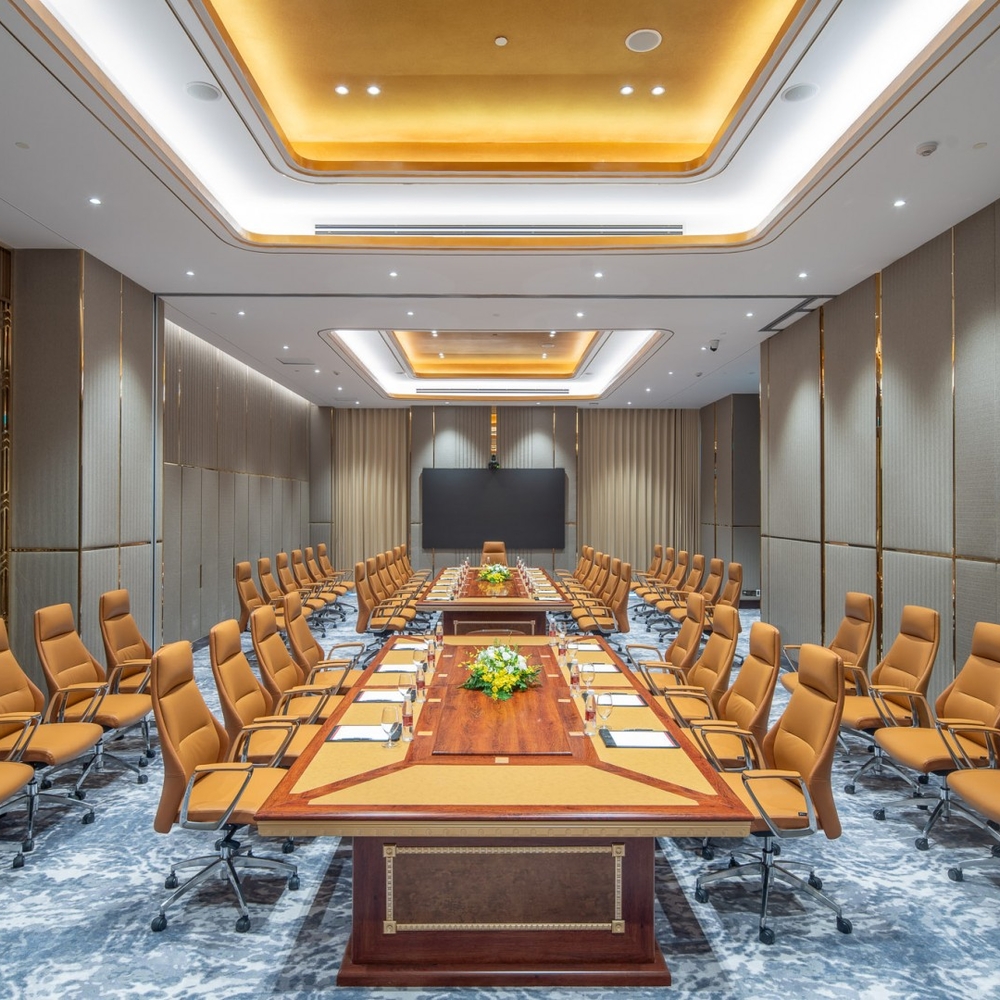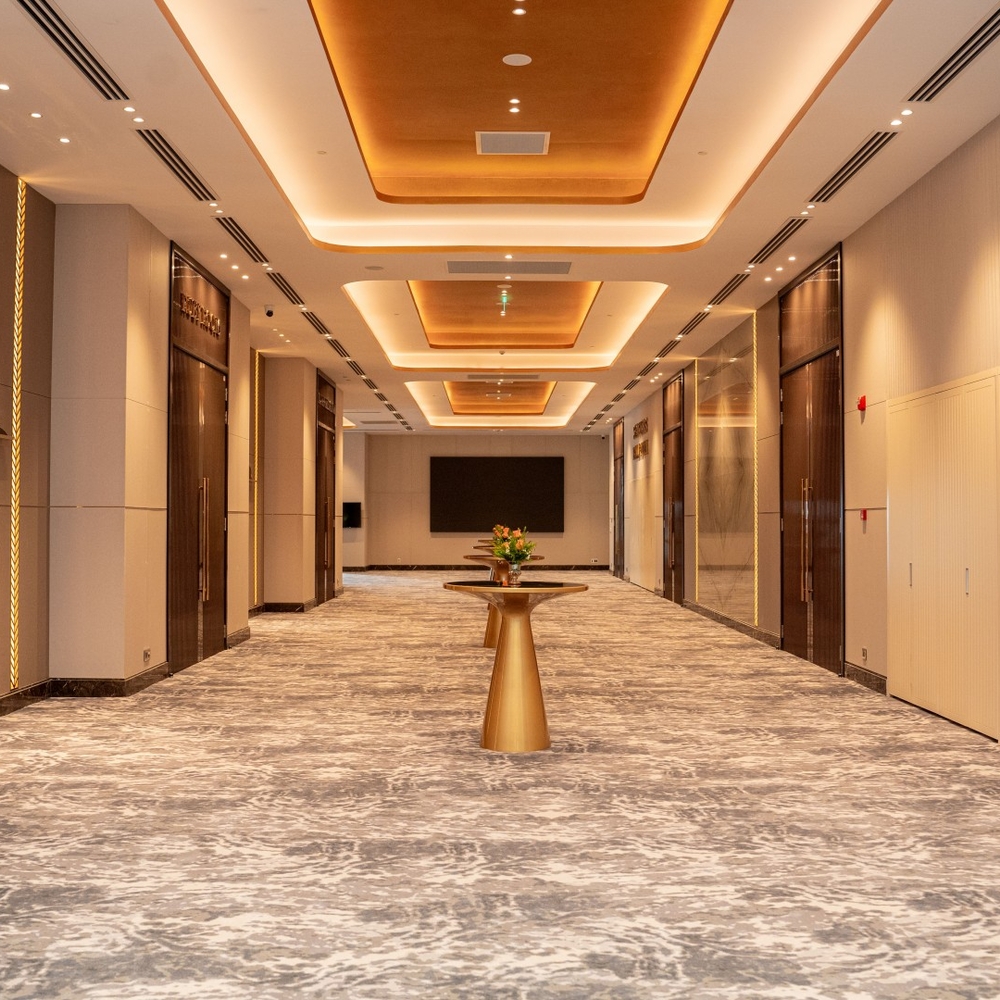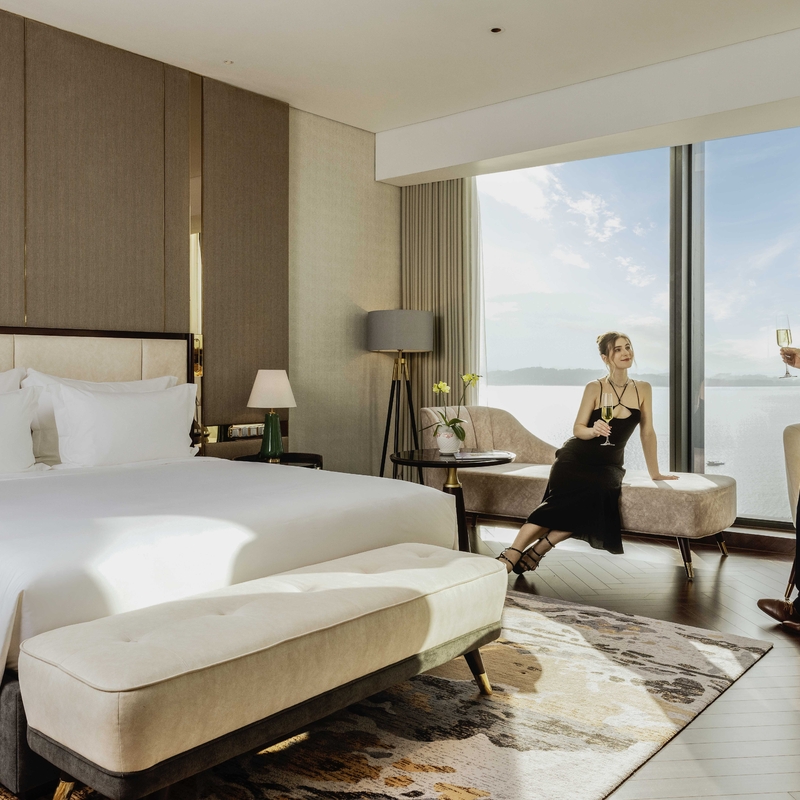Designed to Impress
The rooms can be divided into two separate spaces, providing flexibility for small and medium-sized groups. This allows for simultaneous events or a more intimate setting when needed. Capable of accommodating up to 18 or 25 guests for a dinner party, these rooms offering a warm and inviting ambiance for social gatherings.
For larger events, the room can be configured in a theater-style setup, accommodating up to 43 guests. This arrangement is ideal for presentations, conferences, and seminars.
The lobby features a lofty ceiling reaching up to 7.5m, contributing to an airy and comfortable atmosphere. This architectural feature enhances the overall experience, making the space feel open and inviting.

Max occupancy
124 persons
Size
117 m2
Dimension
Height
7m
Occupancy by configuration
|
Layout |
Capacity |
| Sapphire Room 1 | 18 |
| Sapphire Room 1 | 25 |
Highlights
- Uniquely equipped with a flexible partition, allowing it to be transformed into two separate rooms for smaller and medium-sized gatherings.
- The lobby features a lofty ceiling reaching up to 7.5m, contributing to an airy and comfortable atmosphere.
Technology
- High-quality LED screen
Special Offers
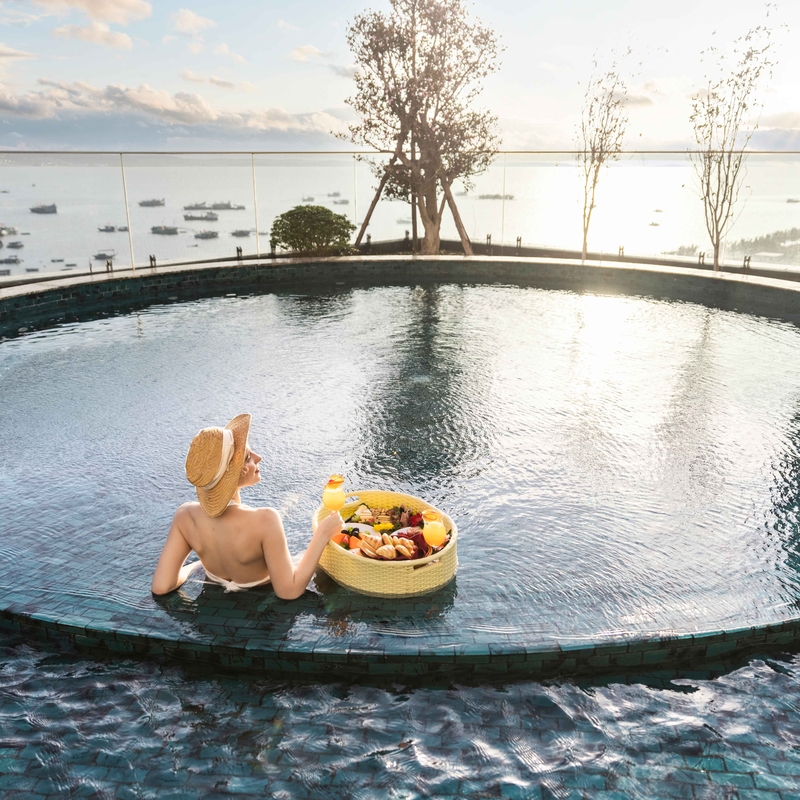
Launching The Membership Package
Accompanying you on your ideal vacation journey with a high-tech swimming pool system and modern...
Discover more

Experience Presidential-Class Package
Experience the pinnacle of luxury with the President Package at Sea Stars Ha Long for 3 days and 2...
Discover more
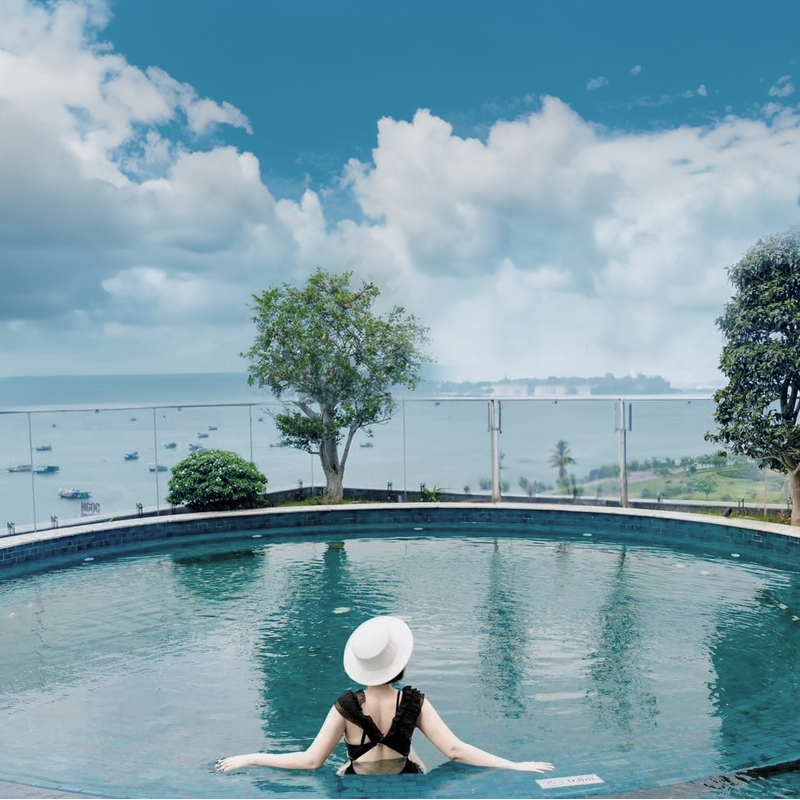
COMBO 3 DAYS 2 NIGHTS
Combining the top 5-star hotel in Ha Long with the luxury cruise, Sea Stars opens up the opportunity...
Discover more


